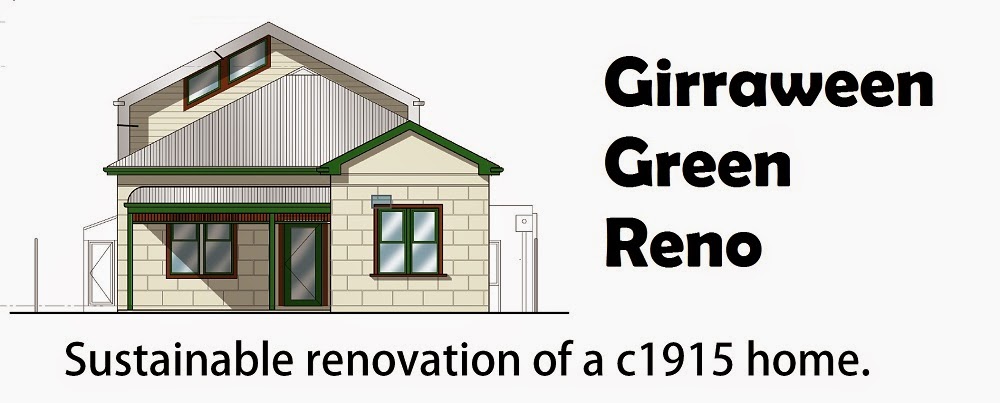We've decided to try something a bit different.
Our pantry has a West facing wall and I'm keen to ensure it stays as cool as possible. We look like we may be at our maximum insulation in the space available (R2.7 in the wall, R5.0 in the ceiling).
Kristine has suggested we need more thermal mass to try to regulate the temperature. More phase change materials would blow the budget, so on Kristine's suggestion we're going to use water as our thermal mass.
The internal wall will have extra noggins installed so we can place glass bottles filled with water (and hopefully well sealed!) in the wall cavity. It may be "a little hippy" but should work and hopefully keep our pantry cool. It's definitely a better solution than installing a dedicated air-con for the room which I've seen suggested (and implemented) on one forum!
The thermal mass will be placed in this wall (once extra noggins are installed. I'm thinking we may put some thin insulation backing to keep things a little stable once the plasterboard is on.





















